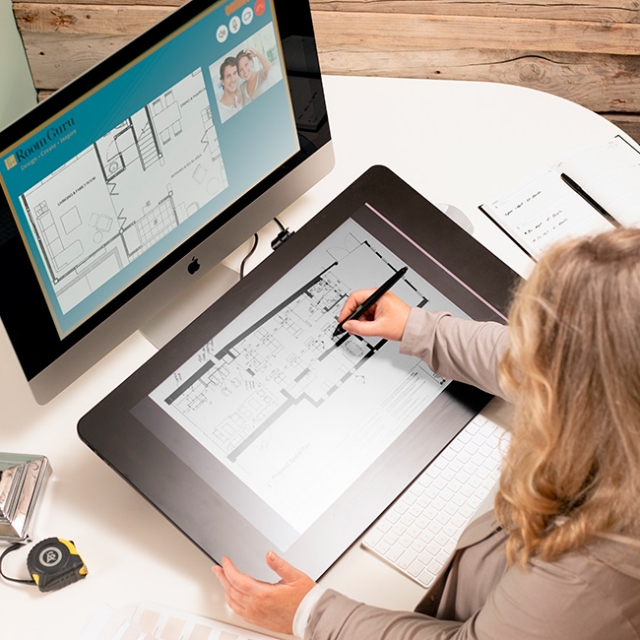Achieve the maximum potential from your space and room layouts by speaking to one of our experts today.

For people with a project at Pre-Planning, Planning or Post Planning stages and prior to building commencing with an existing set of CAD drawings.
Sometimes you have a set of plans that aren’t quite everything you wanted. We review your drawings to ensure you get the best possible layouts and maximise the potential of your home and to pre-empt any layout issues down the line.
Book a Drawings Review Consultation (up to 2 hours) and Submit Your Plans and we will apply our years of experience to ensure you get the best possible solution.
Cost €375.00 including VAT
How your Project is finished has a huge bearing on the enjoyment and value it will deliver. We provide independent design guidance based on best practice and experience that is not constrained by your contractor. We just need a set of CAD drawings to work from. If you have those drawings then pick the right service and book time.If you don't have basic CAD Drawings then select our Basic Drawing Service and we can create a basic set of drawings
you can use.