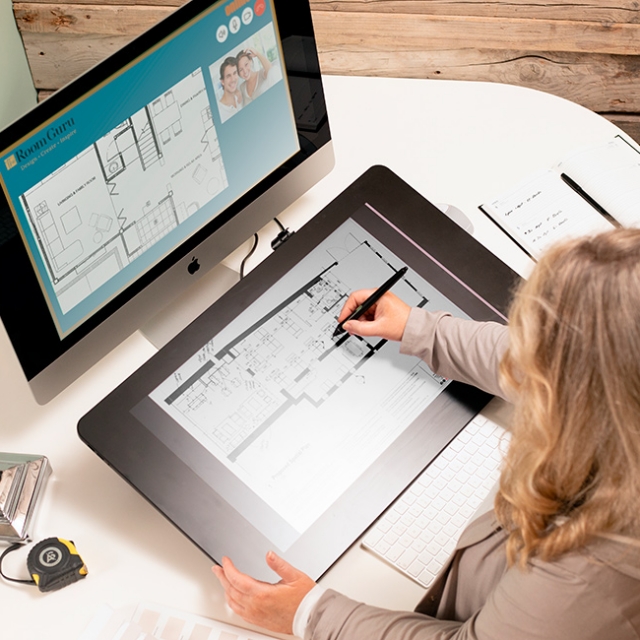
A Spatial Planning and Layout Consultation is for people with a project at Pre-Planning, Planning or Post Planning stages and prior to building commencing with an existing set of CAD drawings.
Sometimes you have a set of plans that aren’t quite everything you wanted. We review your drawings to ensure you get the best possible layouts and maximise the potential of your home and to pre-empt any layout issues down the line.
Book a Drawings Review Consultation (up to 2 hours) and Submit Your Plans and we will apply our years of experience to ensure you get the best possible solution.
Cost €375.00 including VAT
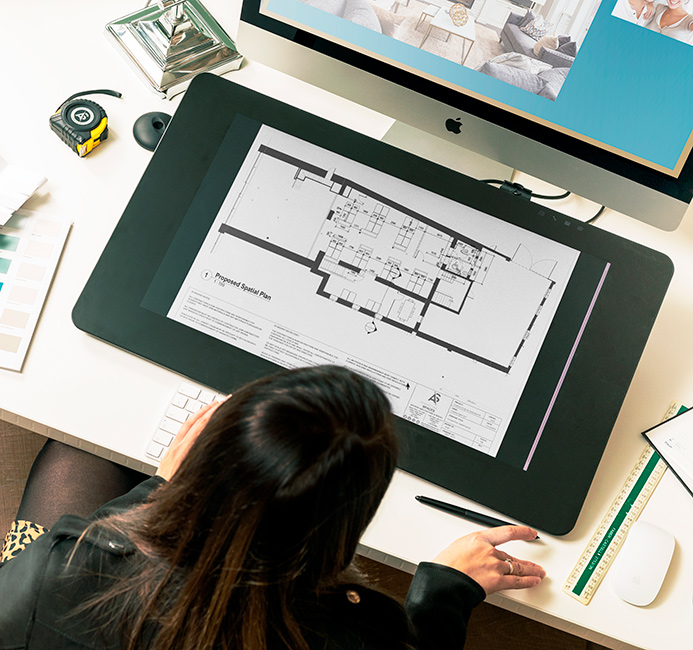
Our Basic Drawing Service is for people who want to start a project but don’t have current CAD drawings.
All of our services require you to have a basic CAD based (electronic) drawing of the area under consideration. If you don’t have a set of drawings then we can create those drawings for you. You will need to provide a sketch with accurate dimensions and some photographs of the rooms we are drawing. Select how many rooms you need drawn for the project from the combinations below. Halls and Landing areas count as a room.
This service provides basic outline drawings, if detailed drawings are required for the work to commence we can provide a tailored quote for that after the initial consultation.
Costs
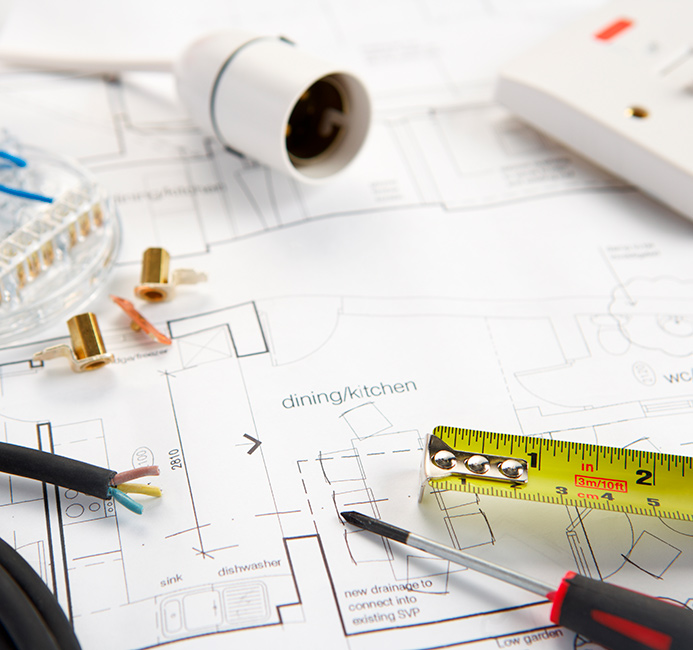
Up to Two Hours Electrical & Lighting Design Consultation
Cost €375.00 including VAT
The next stage of the build after layouts is electrical and lighting design. It’s vital to get electrical and lighting professionally designed to incorporate all elements within the overall house design from task lighting, feature lighting, hidden lighting in joinery units, mood lighting etc.
The Room Guru excels at creating the perfect lighting plan for your home. How? Well it’s because we place ourselves virtually in the room with you. With every project we consider the ambient or natural lighting, in addition to the functional and decorative character of each room in your home.
(CAD Drawings of Rooms to be considered required)
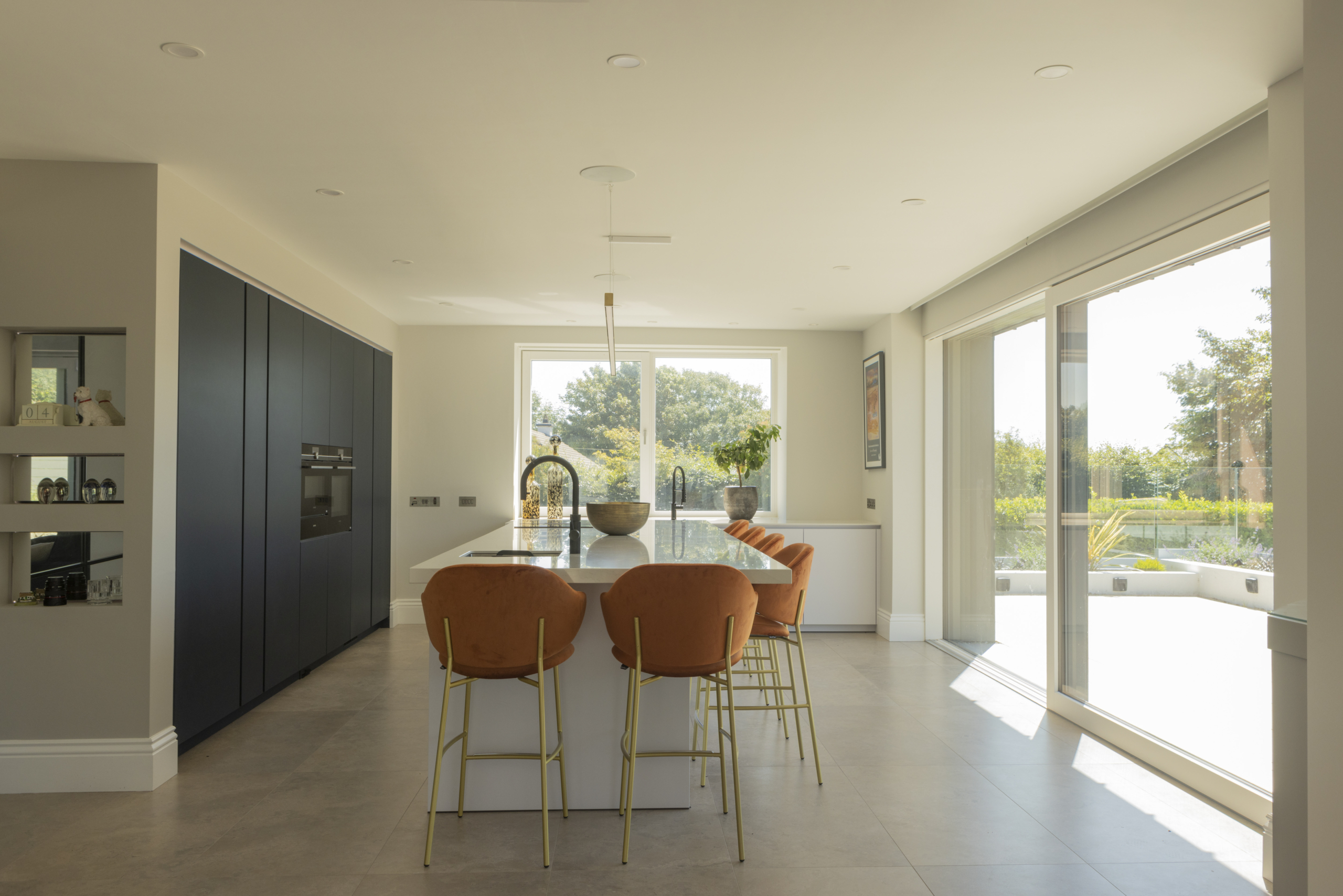
Up to Two Hours Joinery Design Consultation Cost €325.00 including VAT
We offer a professional service where we design joinery items for your Kitchen, Sitting Room or Bedroom. We create the best independent design solutions for your home. Our creative process incorporates best design practice with an emphasis on comfort, practicality and individuality. Get the “how to” for that dream kitchen you’ve been pinning on Pinterest from one of our Design Gurus today.
(CAD Drawings of Rooms to be considered required)
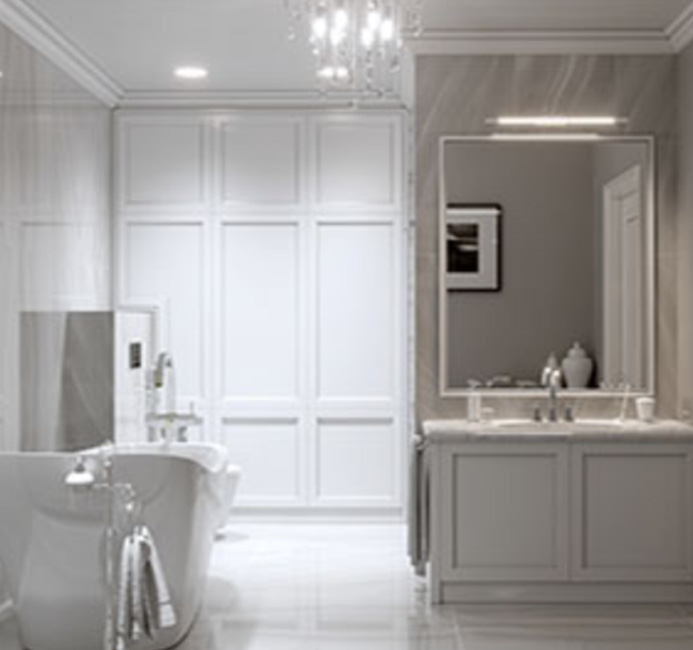
Up to Two Hours bathroom Design and Sanitary Ware Selection Consultation Cost €300.00 including VAT
Selecting the correct sanitary ware can be a bit of a mine field and it does require professional experience to avoid the pit falls of making mistakes with the wrong selection. With our experience we can assist you on selecting the best options to maximise the overall design and functionality.
(CAD Drawings of Rooms to be considered required)