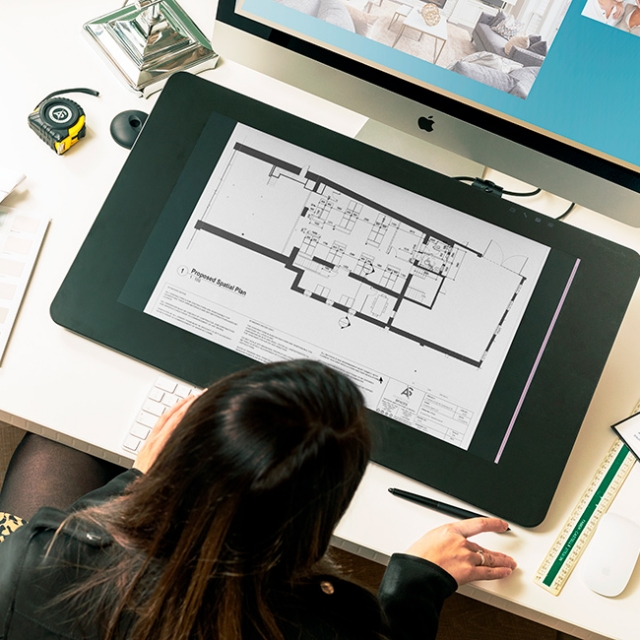Achieve the maximum potential from your space and room layouts by speaking to one of our experts today.

For People who want to start a project but don’t have current CAD drawings.
All of our services require you to have a basic CAD based (electronic) drawing of the area under consideration. If you don’t have a set of drawings then we can create those drawings for you. You will need to provide a sketch with accurate dimensions and some photographs of the rooms we are drawing. Select how many rooms you need drawn for the project from the combinations below. Halls and Landing areas count as a room.
This service provides basic outline drawings, if detailed drawings are required for the work to commence we can provide a tailored quote for that after the initial consultation.
Costs
How your Project is finished has a huge bearing on the enjoyment and value it will deliver. We provide independent design guidance based on best practice and experience that is not constrained by your contractor. We just need a set of CAD drawings to work from. If you have those drawings then pick the right service and book time.If you don't have basic CAD Drawings then select our Basic Drawing Service and we can create a basic set of drawings
you can use.